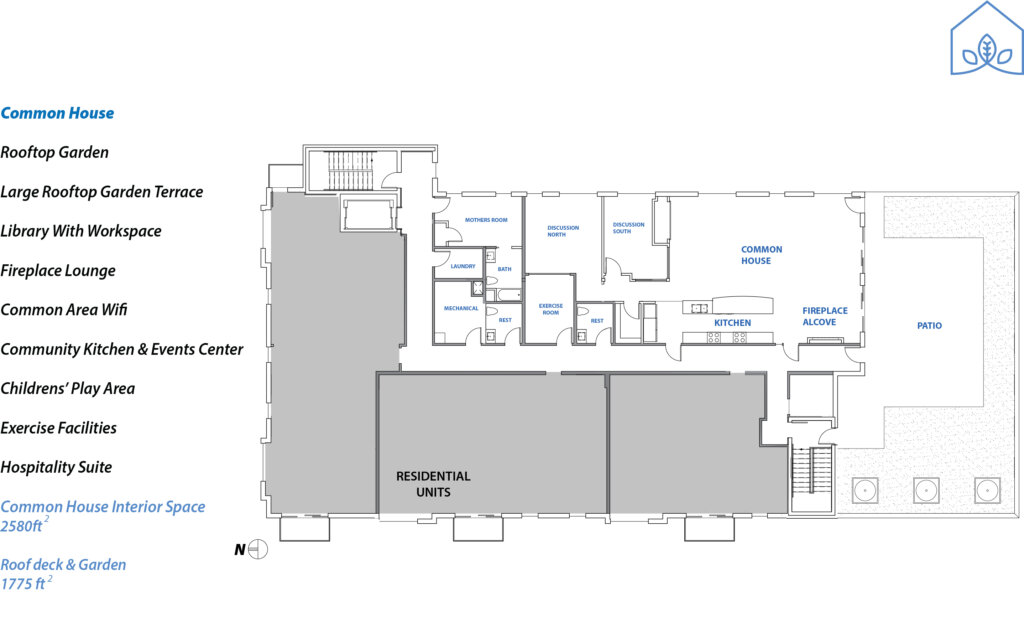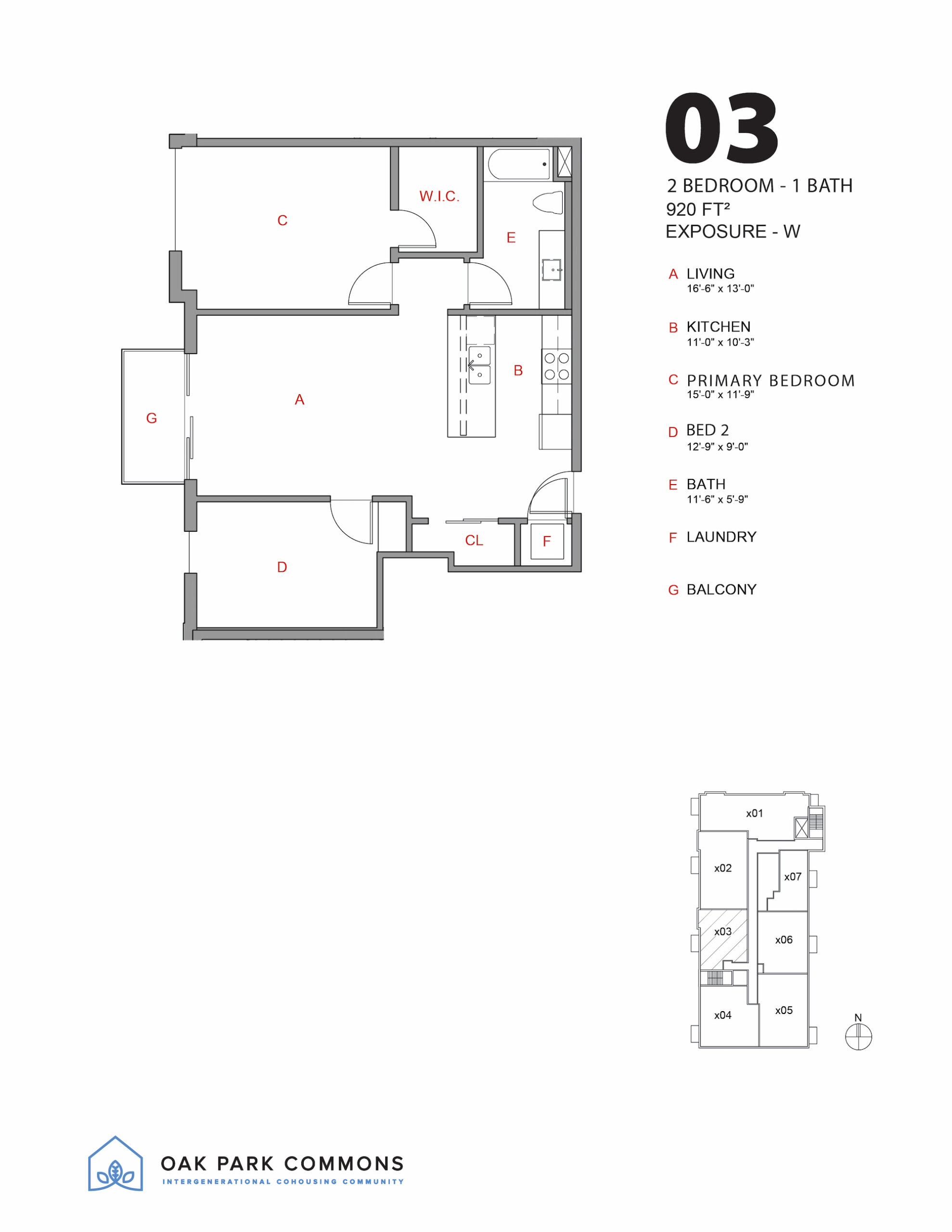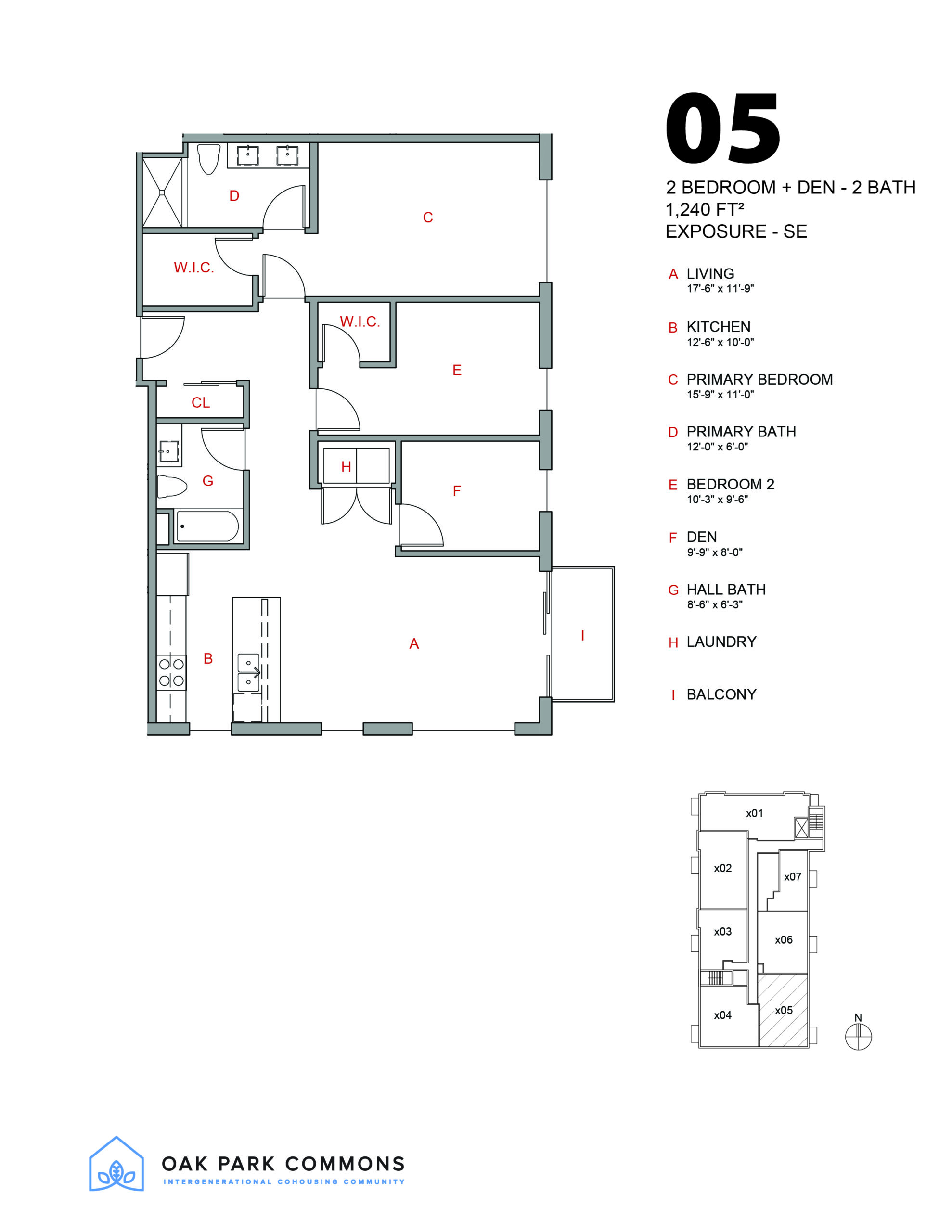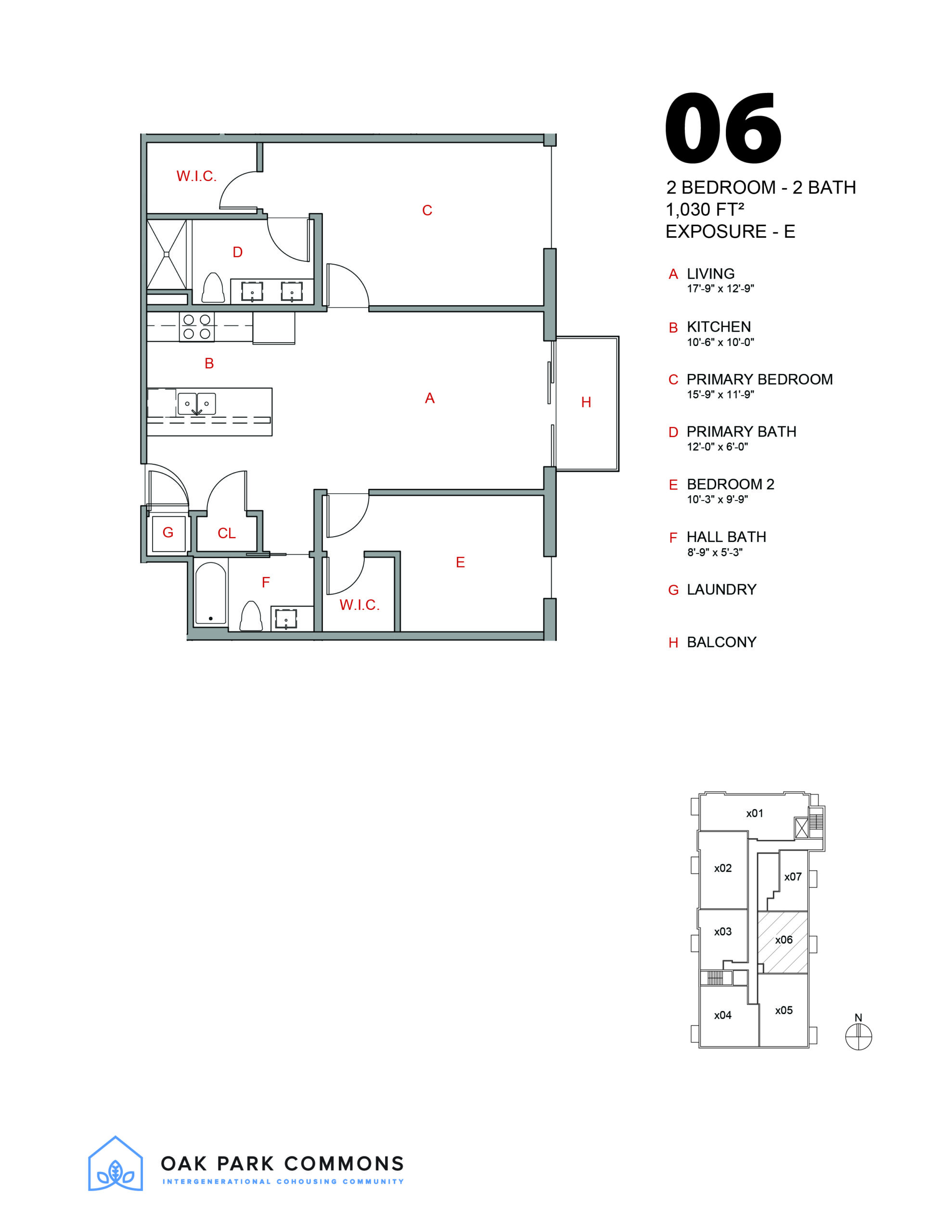Welcome to Oak Park Commons
CoHousing
Comes to Oak Park
Oak Park Commons Cohousing (OPCC) has broken ground on our 24-unit five story residential building at 839 West Madison Street in Oak Park.
Over 60% sold. Contact us at info@oakparkcommons.com.
Building information and specifications brochure
Floorplan Number, Bedrooms & Bathrooms, Square Footage | Available Units | Price Range |
013 beds, 2 baths | 201, 301, 401 | From $633,400 to $693,402 |
022 beds + den, 2 baths | 202, 302, 402, 502 | From $539,885 to $620,867 |
042 beds, 2 baths | 304 | $517,898 |
062 beds, 2 baths | 206 | $441,334 |
Residence Unit Plans
Our Building - Our New Home
Oak Park Commons cohousing seeks to build an intergenerational co-housing community within a 24 unit-family building in Oak Park, Illinois that features shared common spaces that fosters social interaction among residents, a development strategy that enables moderate, middle and upper income households to become members, and a building that promotes energy conservation practices and environmental sustainability.
Common House

Common House Renderings
Common House
- Large Rooftop Garden Terrace
- Library Reading & Meeting Room
- Fireplace Lounge Area
- Common Area Wifi
- Community Kitchen & Events Center
- Children’s Playroom
- Exercise Room
Building Amenities
- Modern Construction With Rich Architectural Detail
- Lobby With Seating and Large Mail/Package Drop-Off Area
- State-of-the-Art Intercom & Security
- Modern Open Floor Plans
- 9′ Ceilings
- Elevator Building
- National Green Build “Silver” Rating
- Fire Alarm System
- Sprinkler System
- Resident Storage on Each Floor
- Covered Garage Parking
- Contemporary Design & Finishes
- Guest Parking Spaces
- Advanced High-Efficiency Hot Water System
- Electric Car Charging Stations
- Oversized Elevator
- Secure Bike Area
Unit Amenities
- 1, 2 & 3 Bedroom Plans, Some with Den
- Hardwood Floors
- Light-Filled Spaces
- Private Balconies
- Generous Closets Throughout
Main Living
- Spacious Great Rooms And Balconies
- Hardwood Floors in Main Living Areas
- Phone Cable & High Speed Internet Connections
- Eco-Friendly Lighting
Kitchen & Baths
- 42″ Cabinets
- Quartz Countertops
- Full Height Backsplash
- Spacious Kitchen w Island Breakfast Bar
- Hardwood Floors
- Eco-Friendly Fixtures & Lighting
- Stainless Steel Appliances
- Large Custom Shower
- Undermount Vanity Sinks w Quartz Top
- Custom Mirrors with Eco-Friendly Lighting
Comfort Systems
- High Efficiency Low e Windows and Balcony Doors
- Truss Joist Silent Floor Systems
- Advanced Sound Attenuation Between Units and Floors
- Ultra High Efficiency Furnace
- Home Network Connection for Home Entertainment
- CAT 5 Rg Interface
Cohousing Information
Vision
Promising to share when purchasing a unit fuels the solidarity that binds us together. Security assured not only by cameras and locks, but the attention and care of resident neighbors. Efficiency gained not only with a high quality building, but meal sharing, bartering and care giving. Sustainability offered not just by energy saving technology, but ride sharing, cycling, and walking.
What is Cohousing?
Cohousing is a residential community of private homes or condos that share a common space intentionally designed to foster social interaction among neighbors and create a safe and friendly environment for kids and seniors alike. Voluntary interaction and interdependency among households at different stages of the life cycle reduces the prospect for social isolation and dependency.
Why Choose Cohousing?
If you like a daily dose of other people beyond your household, cohousing offers just what you need. You meet many of your neighbors before moving in, finding a place in the social community as you settle into your own private dwelling. Participating periodically in social activities and building management work contributes to the welfare of your neighbors as it inspires personal conversation and friendships.
Interested? Call us or send us your questions.
Call us at 708 772 8817 or e-mail us at info@oakparkcommons.com







